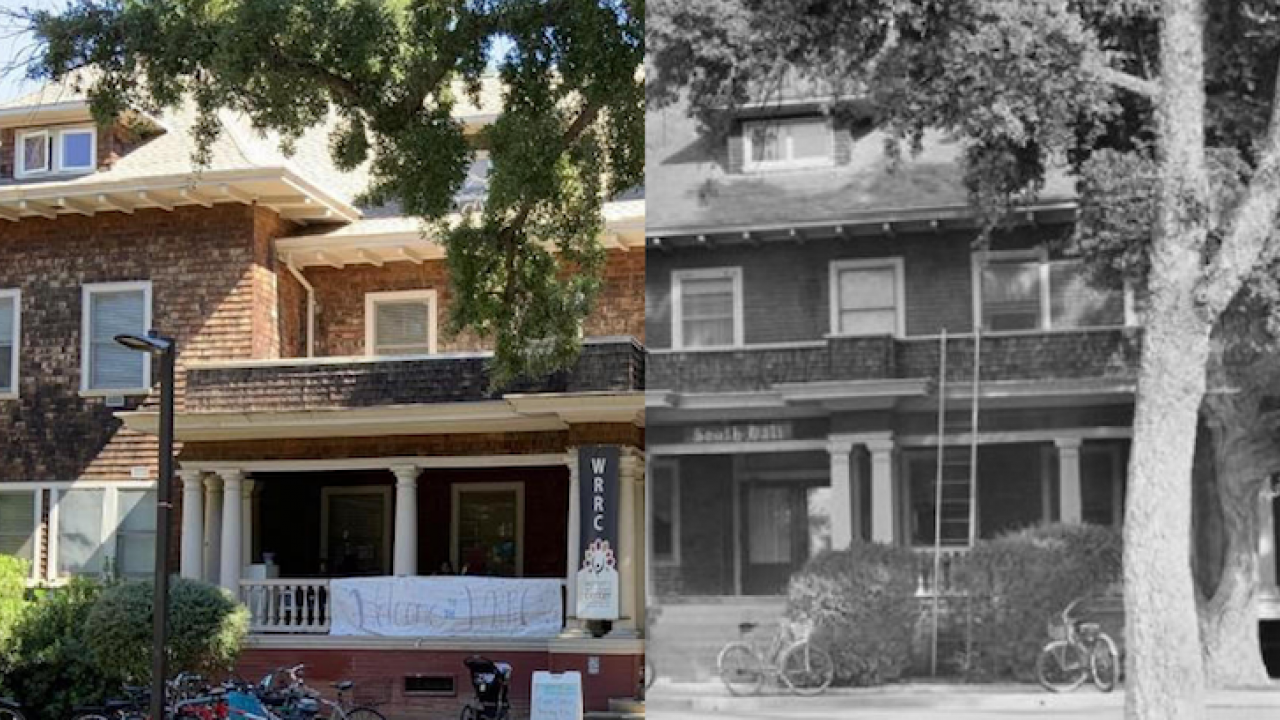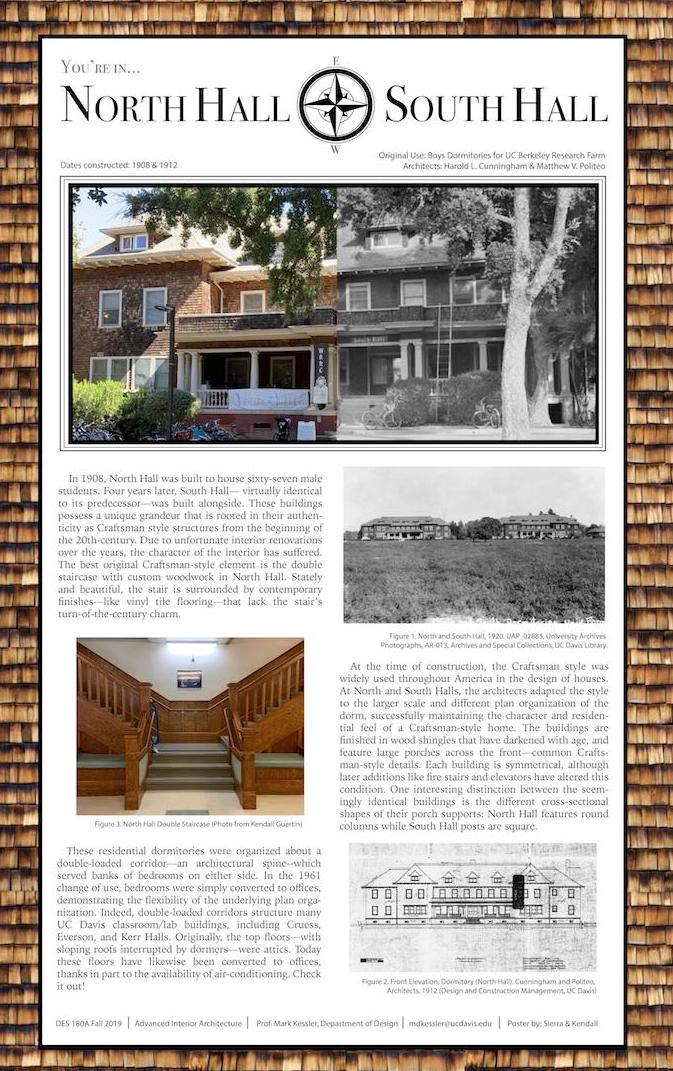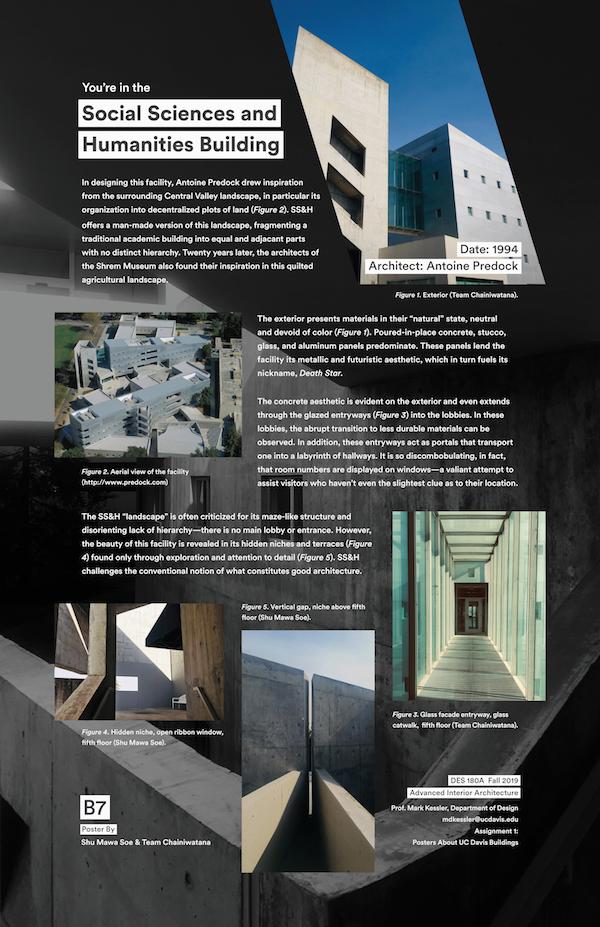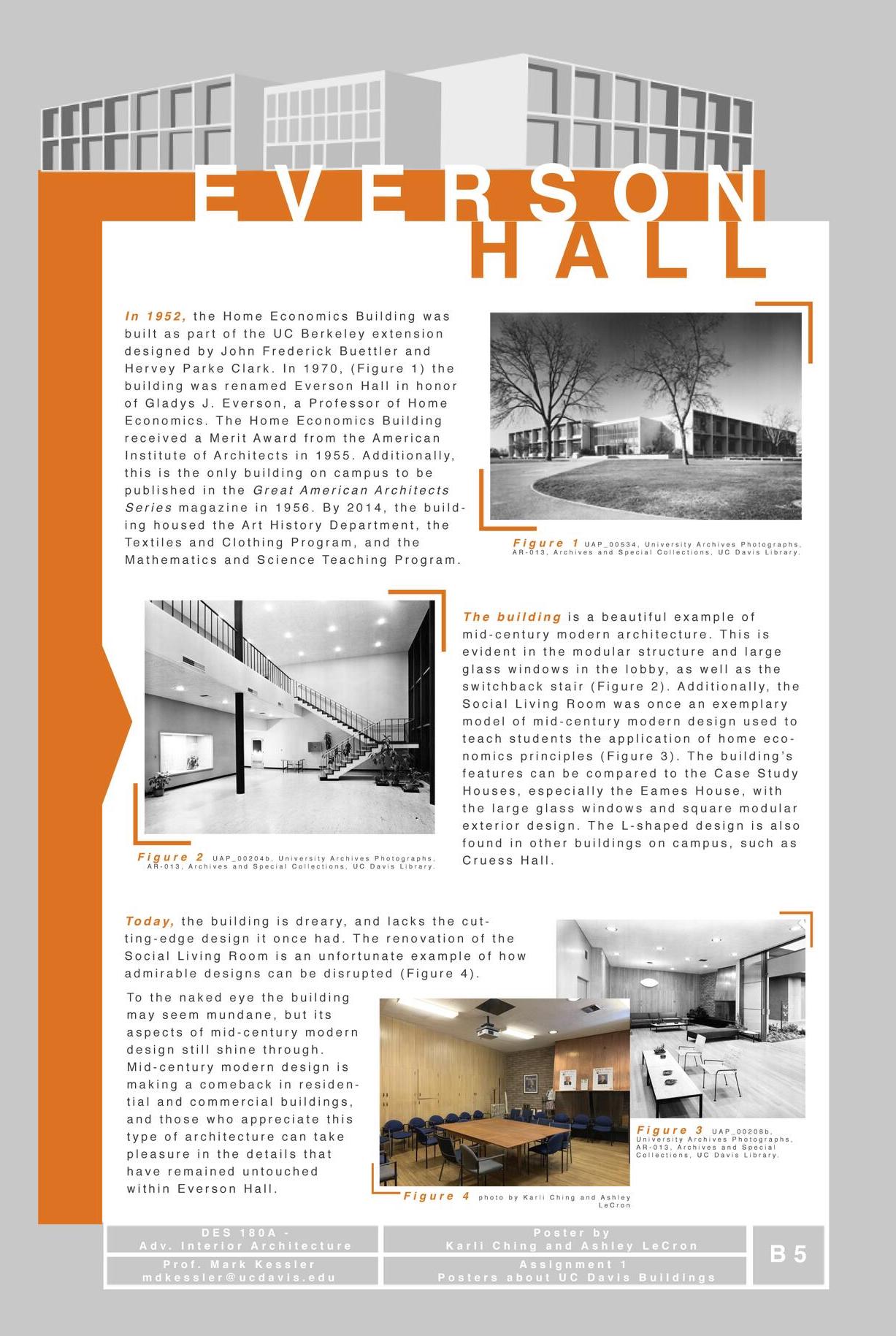
For These Design Students, the Campus is the Lab
For many students, research involves donning white coats, gloves and goggles, and going into a lab. But for students in Advanced Interior Architecture, the entire UC Davis campus is their lab.
For the class, undergraduate design majors picked campus buildings to explore the history of exterior and interior architectural styles, how these designs functioned, how they can be adapted over time, and how they define a campus. Students did primary research from written and visual sources, and created informational poster panels about 11 campus buildings. The posters are temporarily installed in most of the buildings.
“They get to see buildings of different eras with different approaches to design,” said Mark Kessler, an associate professor of design who has taught the course for 12 years. “They learn about the conventions and traditions of campus planning and building design, and a campus as an evolving thing that must grow with inevitable tradeoffs.”
Here are three of the the posters that feature buildings from the past 110 years representing distinct styles of the times they were constructed.
An old favorite seen in new way

Kendall Guertin and Sierra Cook were immediately drawn to North Hall and South Hall, which are among the oldest buildings on campus, built in 1908 and 1912 respectively.
“There are other buildings on campus that have character, but I don’t think any are as beautiful as these,” Guertin said.
They learned how the buildings fit into the early 20th-century architectural world and how they’ve been adapted over the decades.
“These are Craftsman-style buildings, but on a much larger scale than residential homes that the style is usually used for,” she said.
The two-story-plus-attic structures facing East Quad are clad in wood shingles, have deep and wide porches, with dormer windows punctuating the attic level. The halls served as dorms until the 1960s, and since then have been used for a wide range of offices for which they work well, Guertin said. The original wooden staircase remains in North Hall but has been removed from South Hall. A fireplace is hidden behind a copy machine.
“I’d only been in the buildings once or twice, but I’ve always liked them,” Guertin said. “Classes aren’t held in them, so not that many people come into them. I think they’re really underappreciated.”
Learning to like the ‘Death Star’

Team Chainiwatana and Shu Mawa Soe took on one of the most discussed, argued over, and often hated buildings on campus: Social Science and Humanities (SSH), informally dubbed the “Death Star.”
The 1994 building, designed by Antoine Precock, is a mix of exposed poured concrete and shiny aluminum cladding, has a maze of staircases and sunken courtyards, with metal grid bridges on upper floors that unnerve some people. The architect has said the building was inspired by the California landscape and is designed to encourage exploration.
“I barely had any experience with this building before the project,” Chainiwatana said. “I’d heard other Aggies mentioning their struggles with wayfinding inside the building.”
The two students came away with a new view of SSH.
“We found that this facility is much more interesting if you take your time and pay attention to details,” Chainiwatana said. “The most interesting thing we learned was the amount of detail that the architect included and how each detail has its own connection to his philosophy.”
A mid-century gem

When it was time to pick a building, Ashley LeCron didn’t hesitate — it was Everson Hall, built in 1952.
“I’m a big fan of mid-century architecture and it was featured in a magazine and won an award,” said LeCron, who teamed with Karli Ching on the project. “The lobby with huge windows and the staircase are good examples from the period. It answered a lot of questions about architecture of the time.”
Everson was the only UC Davis building included in the Great American Architects Series in Architectural Record magazine and won an American Institute of Architects award.
The duo also discovered that what is now a simple meeting room was once the interior centerpiece of the building, with glass doors opening to a courtyard and period lighting and furniture.
“We had no idea that room existed,” LeCron said.
Even with changes and wear and tear, they concluded that Everson holds up.
“To the naked eye, the building may look mundane,” their poster text states. “But its aspects of mid-century modern design still shine through.”
First time for campuswide focus
This is the first year a wide range of campus buildings was engaged for the course. The course used the Jan Shrem and Maria Manetti Shrem Museum of Art when it was still in the design selection stages. Another time, the class examined a branch of the San Francisco Public Library from the early 20th century, comparing its design to other libraries. This year, students will follow up their poster project with hypothetical proposals for redesigning Veihmeyer Hall.
Kessler hopes the students’ work will make the campus community more aware and appreciative of the built environment and learn from it.
“So many of us take these buildings for granted,” he said. “We don’t have architectural landmarks, but we can look at buildings from different eras and see the changing approaches to design.”
See all the posters
-
Cruess Hall
-
Hart Hall
-
Manetti Shrem Museum
-
Mrak Hall
-
Pitzer Center
-
Shields Library
-
Student Community Center
-
Surge IV
